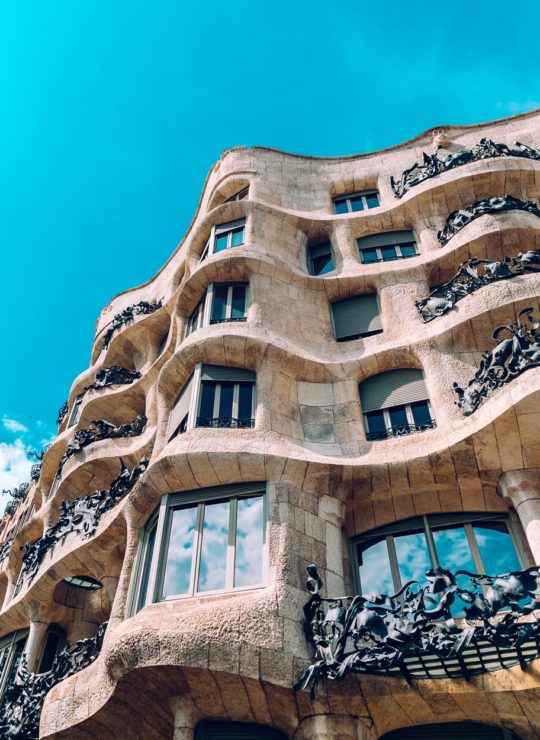English: Identifier: architectureinit00catt (find matches)
Title: Architecture in Italy, from the sixth to the eleventh century; historical and critical researches
Year: 1896 (1890s)
Authors: Cattaneo, Raffaele, 1861-1889
Subjects: Architecture Architecture
Publisher: London : Unwin
Contributing Library: University of California Libraries
Digitizing Sponsor: Internet Archive
View Book Page: Book Viewer
About This Book: Catalog Entry
View All Images: All Images From Book
Click here to view book online to see this illustration in context in a browseable online version of this book.
Text Appearing Before Image:
he authentic works wereseparated from the bogus ones, certain museums of the North,and especially America, would l)e left decimated and perhapseven bare I ToECELLO.—The only works of Italian-Byzantine architecturespared to us by past ages are at Torcello. The deacon John inhis chronicle, referring to Torcello, wrote that from S()4 Ecclesia Sanctae Dei Genetricis et Virginis Mariae (that is tosay, the cathedral) quae vetustae pene consumpta manebat. aMarini patritii tiliis consolidata est. In examining thecathedral, we soon learn that the work of 864 was not a mereconsolidation of the edifice, l)ut an almost general rebuilding ofits perimetral walls, including an augmentation of its area. We are induced to suspect that the Greek artists who Iniilt sight its decorations may appear to be of the ninth century. But, observing it moreaccurately, one discovers from certain details in the style of the Eenaissance that itwas a face cope of a Byzantine well, made in the sixteenth century. 3o8
Text Appearing After Image:
Fig. 1o6.—Plan of the Cathedral of Torcello at the present time. 309 S. ^liirk wtiH. titluT (Itiid or had (lc))i(i-t((l iVoiii the lagoons li\this time, because in this refabricutiuii of the cathedral ulTorcello there is no trace of Greek art, l)ut everA^vhere thestamp of Italian-Byzantine style. The aj^sis is all that rciiiaiii>standing of the old walls, and on each side of it, to prolong theminor naves, two chapels were erected, covered b) cross-vaultsand terminated hy little apsides. These appendices give us anidea of the synchronical churches at Milan and Alliate, and wvshall l^e further reminded of them hy the architectonic decora-tions of the external walls, consisting of long vertical projectionswhich, around the apsides, linish in the indisj)ensable littlepensile arches. These projections were also added to the oldwall of the central apsis, and, as the nature of the soil did notallow of a ciypt like that of the Lombards, recourse was had tothe expedient of a shallow semi-
Note About Images
Please note that these images are extracted from scanned page images that may have been digitally enhanced for readability - coloration and appearance of these illustrations may not perfectly resemble the original work. 



 Français
Français Italiano
Italiano



