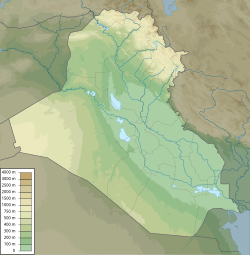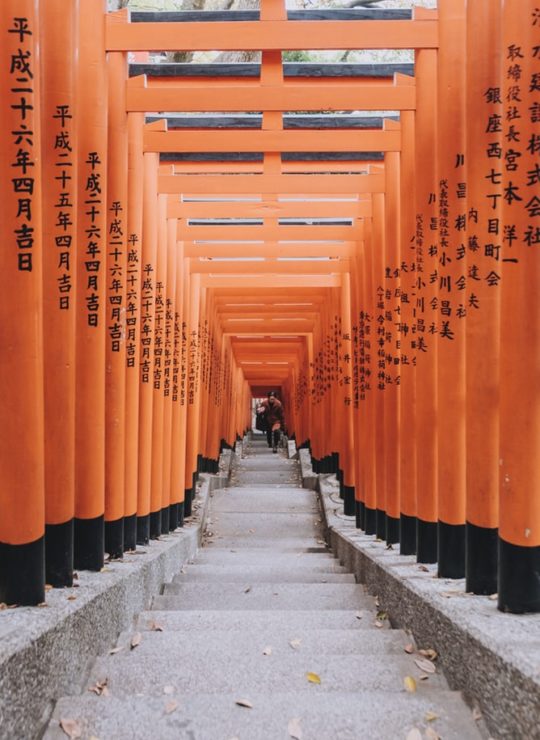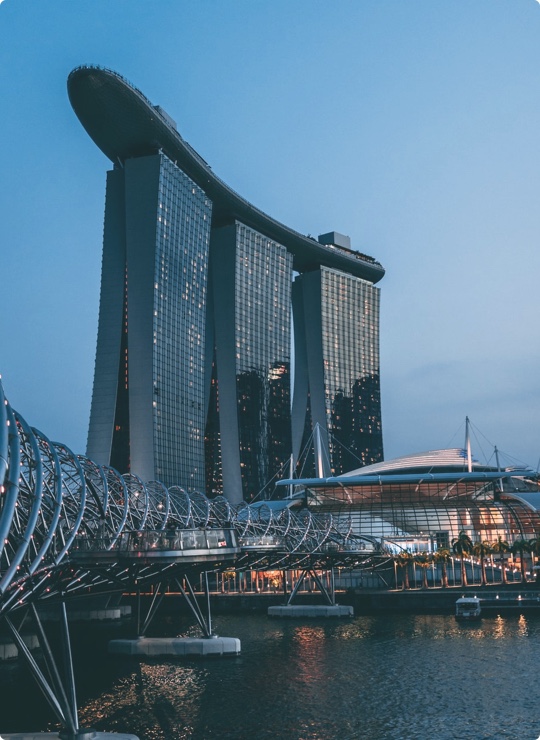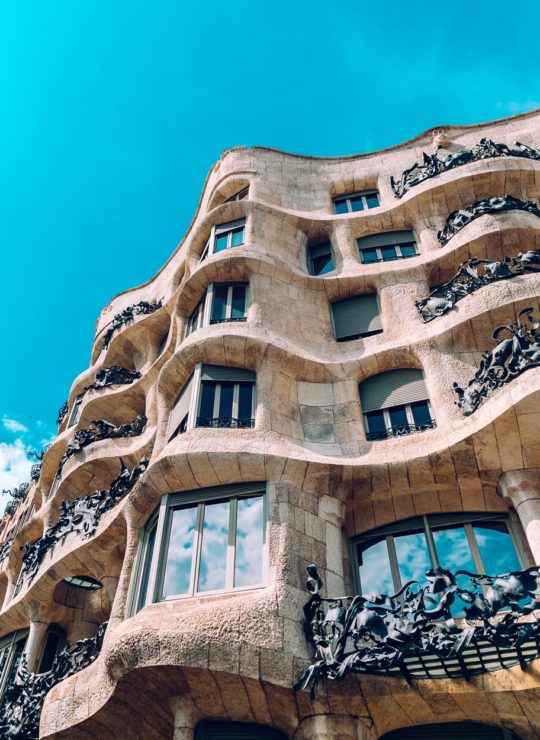| Mudhafaria Minaret | |
|---|---|
المنارة المظفرية | |
 The minaret in 2022 | |
| Religion | |
| Affiliation | Sunni Islam |
| Ecclesiastical or organisational status | Minaret |
| Status | Active |
| Location | |
| Location | Erbil, Kurdistan Region |
| Country | Iraq |
Location of the minaret in Iraq | |
 | |
| Geographic coordinates | 36°11′15″N 43°59′59″E / 36.18753°N 43.9997°E |
| Architecture | |
| Type | Islamic architecture |
| Creator | Muzaffar Al-Din Abu Sa’eed Al-Gawkaboori (Gökböri) |
| Groundbreaking | 586 AH (1190/1191 CE) |
| Completed | 630 AH (1232/1233CE) |
| Specifications | |
| Minaret(s) | One |
| Minaret height | 36 m (118 ft) |
| Inscriptions | Names of Muhammad and Mas'oudi Muhammadi (builders) |
| Materials | Baked bricks |
The Mudhafaria Minaret (Arabic: المنارة المظفرية) is a minaret located in the new Minare Park on the west region of Erbil, in the Kurdistan Region of Iraq.
History
[edit]The minaret was built between 586 AH (1190/1191 CE) and 630 AH (1232/1233CE) by the Turkoman prince of Erbil, during the reign of Salahadin, Muzaffar Al-Din Abu Sa’eed Al-Gawkaboori (Gökböri) who had entered in the obedience of Salahadin without war and married his sister.[1][2]
Architecture
[edit]The minaret is 36 metres (118 ft) high and is composed of a high octagonal base and a tall cylindrical shaft, with a balcony located between the base and the shaft. This design was typical for mosques built during the reign of the Ayyubid Kurdish Empire.[3] It is believed that the minaret is the only remnant of a mosque, since destroyed.[4]
It is built of baked bricks, the base being decorated with two tiers of niches with pointed arches, two on each of the eight faces that are inscribed in rectangular frames. The balcony parapet is carved with twenty-four small niches, the access door to the minaret steps is on the eastern side of the octagonal base and leads top to the balcony. From there a small door gives access to steps inside the cylindrical shaft that led to the second balcony now collapsed.[3]
The shaft tapers inward and is decorated with several bands of interlocking diagonal Hazar-Baf motifs that are separated with thin bands. Examples of Kufi calligraphy can be seen, showing the names of Muhammad and Mas'oudi Muhammadi, the builders of the minaret.[3]
References
[edit]- ^ Hann, Geoff; Dabrowska, Karen; Townsend-Greaves, Tina (2015). Iraq: The ancient sites and Iraqi Kurdistan. Chalfont St. Peter: Bradt Travel Guides. p. 389.
- ^ "History page" (PDF). Tourism Kurdistan.com. Archived from the original (PDF) on 2009-12-21.
- ^ a b c "Minaret of the Great Mosque of Arbil". ArchNet. Archived from the original on 2012-10-06.
- ^ Mustafa, Sima; Qader, Aland (2024). "Photogrammetric Analysis for Accurate Three-Dimensional Reconstruction of the Mudhafaria Minaret in Erbil (Kurdistan Region of Iraq)". INFORMATIK: Lecture Notes in Informatics. Bonn German: Gesellschaft für Informatik: 903–908. doi:10.18420/inf2024_78. Retrieved 21 June 2025.
External links
[edit]![]() Media related to Mudhafaria Minaret at Wikimedia Commons
Media related to Mudhafaria Minaret at Wikimedia Commons


 Français
Français Italiano
Italiano



