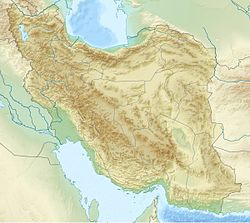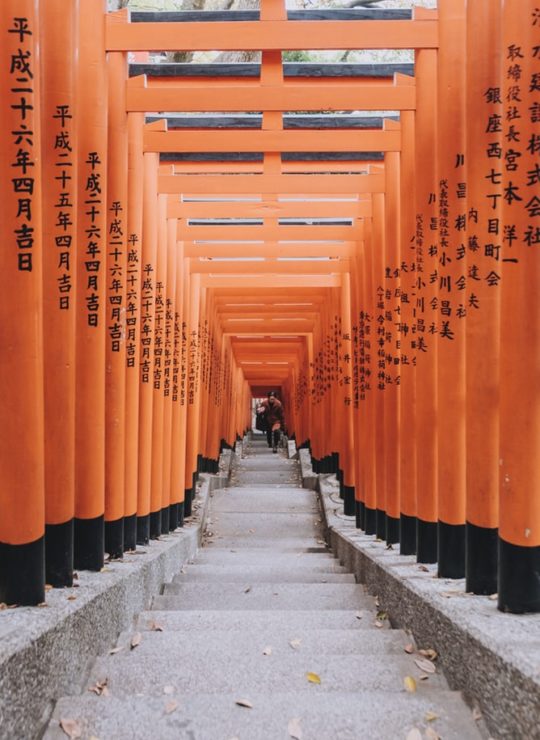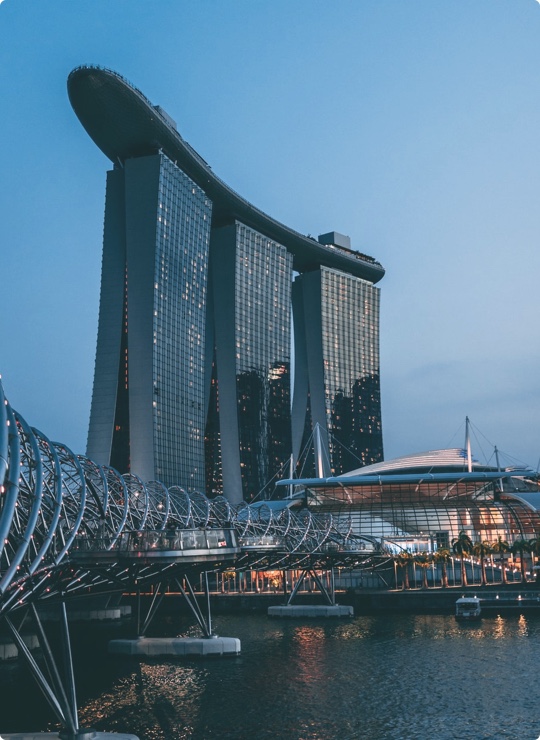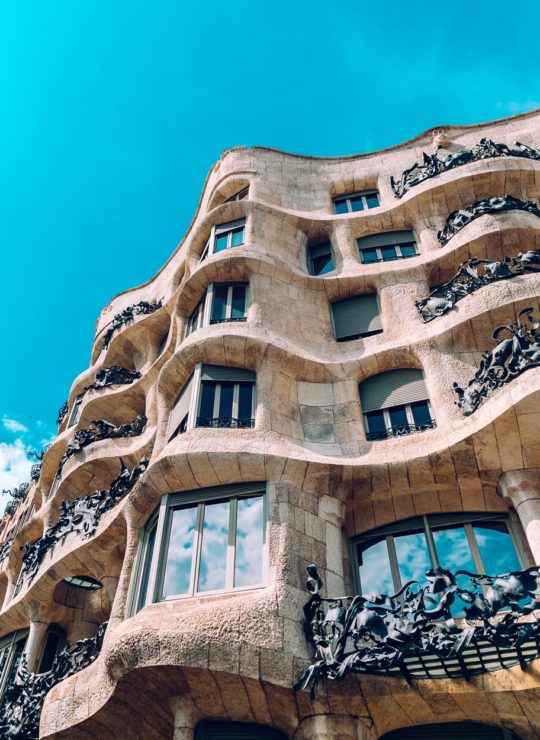| Jāmeh Mosque of Yazd | |
|---|---|
مسجد جامع یزد | |
 Entrance portal of the mosque, with minarets and main dome, in 2016 | |
| Religion | |
| Affiliation | Shia Islam |
| Ecclesiastical or organizational status | Friday mosque |
| Status | Active |
| Location | |
| Location | Yazd, Yazd Province |
| Country | Iran |
Location of the mosque in Iran | |
| Geographic coordinates | 31°54′5″N 54°22′7″E / 31.90139°N 54.36861°E |
| Architecture | |
| Type | Mosque architecture |
| Style | |
| Founder |
|
| Completed | |
| Specifications | |
| Dome(s) | Two |
| Minaret(s) | Two |
| Minaret height | 52 m (171 ft) |
| Materials | Bricks; mortar; tiles |
| Website | |
| mosque | |
| Official name | Jāmeh Mosque of Yazd |
| Type | Built |
| Designated | 22 July 1934 |
| Reference no. | 206 |
| Conservation organization | Cultural Heritage, Handicrafts and Tourism Organization of Iran |
The Jāmeh Mosque of Yazd (Persian: مسجد جامع یزد, romanized: Masjid-e-Jāmeh Yazd; Arabic: جامع يزد) is a Shi'ite Friday mosque (jāmeh) located in the city of Yazd, in the province of Yazd, Iran. Built on the site of a 9th-century CE fire temple, the mosque was completed during the 14th and 15th century CE and renovated in subsequent years. Between 1982 and 2005 the mosque was depicted on the obverse of the Iranian 200 rial banknote.[1]
The mosque was added to the Iran National Heritage List on 22 July 1934, administered by the Cultural Heritage, Handicrafts and Tourism Organization of Iran.[citation needed]
History
[edit]According to historians, the mosque was constructed on the site of a Sasanian era fire temple and Ala'oddoleh Garshasb commenced building the mosque. The previous mosque was constructed by order of Ala'oddoleh Kalanjar in 6th century AH, however the main construction of the present building was done by order of Rukn al-Din Muhammad during the 14th century CE.[2]
Architecture
[edit]The mosque is a fine specimen of Persian architecture, in the Azari style, which thrived from the late 13th century to the appearance of the Safavid dynasty in the 16th century.
Il-khanid rebuilding (1324-1334)
[edit]The complex of the mosque was initially founded in the 12th century, but nothing remains. The "new mosque" (masjid-i jadid) which is visible today was built by the Il Khanids in 1324-28, during the reign of Abu Sa'id Bahadur Khan, including the entrance portal, the main iwan and the dome.[3][a] The tall Eastern entrance iwan in particular is characteristic of Ilkhanid architecture.[3] The mosque was further expanded in 1365 under the Muzaffarids.[3] A second phase after 1334 included the completion of the iwan and possibly some revetments.[4]
Muzzafarid contribution (1364-1376)
[edit]Within is a long arcaded courtyard where, behind a deep-set south-east iwan, is the sanctuary chamber. The contructions of the second period (1364-1376) include the south prayer hall, vestibule and galleries, the tile-mosaic mihrab, and some of the revetments of the dome chamber.[b] The chamber, under a squat tiled dome, is exquisitely decorated with tile mosaic: its tall tiled mihrab, dated 1365 CE to the Muzaffarids,[3] is one of the finest of its kind in existence. The name of the craftsman and the date of construction of the mihrab are depicted on two star-shaped sgraffito tiles. The dome itself, with a design of geometric arabesque of blue and black tile mosaics on a beige background, was completed in 1375.[3] One of the amazing attributes of the Jameh Mosque of Yazd is that the lighting system is obtained indirectly by the reflection of light from the white plaster of the dome and the walls.[5]
The magnificient mo'araq tile-mosaic mihrab is also dated to 1375-76. It has the particularity of using large-sized tile fragments, whether Timurid tile-mosaics tended to use smaller fragments.[4]
Timurids (1406-1417)
[edit]The third main period under the Timurids included the contruction of the north prayer hall and some galleries, some revetments and the marble minbar.[c]
Qara Qoyunlu renovations (1457)
[edit]
The Qara Qoyunlu ruler Jahan Shah (r.1438–1467) is known for renovation work on the Eastern entrance iwan of the Jameh Mosque of Yazd in 1457. The portal has a central dedication in the name of Jahanshah: "the structure of this lofty arch (taf) was restored during the reign of . . . Abu’l-Muzaffar Sultan Jahanshah, Nizam al Dawlah wa’l-Din al-Hajj Qanbar, in Dhu’l-Hijjah 861." It is thought that the contribution was specifically related to the muqarnas of the portal.[d][7] The entrance is decorated from top to bottom in tilework.
Safavids (1524-1576)
[edit]The entrance to the mosque is crowned by a pair of minarets, the highest in Iran, dating from the Safavid era (possibly Shah Tahmasp) and are 52 metres (171 ft) high and 6 metres (20 ft) in diameter.[e]
See also
[edit]Sources
[edit]- Golombek, Lisa; Wilber, Donald Newton (1988). The Timurid Architecture of Iran and Turan (Vol. 1, 2). Princeton, NJ: Princeton Univ. Pr. ISBN 978-0691035871.
Gallery
[edit]- Mosque interior with rich tile- and brickworks
- Back entrance to the mosque (northwest)
- Detail
- Courtyard
- View of the entire mosque complex
- Plan of the Friday Mosque, Yazd. (straight line:ancient, dotted line:modern)
Notes
[edit]- ^ "Period 1, the first phase, 724/1324 or 728/1327-28, includes the dome, the entrance portal and the foundations of the ivan-i maqsurah. The second phase, after 1334, includes the completion of the ivan, as well as some revetments(?)." in [4]
- ^ "Period 2, 765/1364 and 777/1375-76, includes construction of the south prayer hall, vestibule, and galleries adjoining the dome chamber; filling in the central alcoves in the dome chamber; the mosaic faience mihrab, some revetments in the dome chamber and on the court facade; the reconstruction of the entrance portal and revetment (now lost, for the most part)." in [4]
- ^ "Period 3, 809-819 /1406-1417, includes construction of the north prayer hall, its vestibule, and communicating galleries; Quranic inscriptions in the ivan and on the court; some revetments, possibly the tile dado; and the marble minbar." in [4]
- ^ "9. Dhu’l-Hijjah 861 /October 1457 (p. 126, 3/4). Mosaic faience surrounding the rectangular frame of the doorway of the portal: “. . . the structure of this lofty arch (taf) was restored during the reign of . . . Abu’l-Muzaffar Sultan Jahanshah, Nizam al Dawlah wa’l-Din al-Hajj Qanbar, in Dhu’l-Hijjah 861. Written by Muhammad al-Hakim.” The vault in question is probably the muqarnas of the portal." in [4]
- ^ "Although not referring to the Timurid period, one should note a statement by Mufid that Shah Tahmasp (930-984/1524-1576) erected two minarets over the portal and placed a dome over the existing one (vol. Ill, pp. 170,644-645)." in [4]
References
[edit]- ^ "200 Rials". Central Bank of the Islamic Republic of Iran. Archived from the original on 6 April 2016. Retrieved 24 March 2009.
- ^ Dehghan, Mohammad Hossein (2011). Yazd, A paradise in Kavir. Yazda Publication.
- ^ a b c d e "Masjid-i Jami'-i Yazd". www.archnet.org.
Situated adjacent to the center of the town of Yazd, the complex of the Friday mosque of Yazd was founded in the twelfth century; however, what stands on the site today is the new mosque (masjid-i jadid) built in 1324 under the Il Khanids, and later augmented in 1365 under the Muzaffarids.
- ^ a b c d e f g Golombek & Wilber 1988, p. 415.
- ^ "Jame Mosque of Yazd and its wonders". Iran's Travels.com. Archived from the original on 13 June 2021. Retrieved 7 July 2020.
- ^ "Masjid-i Jami'-i Yazd". www.archnet.org.
- ^ Photograph and content of the dedication
External links
[edit]- Official website Archived 24 September 2020 at the Wayback Machine
- Morrow, BMC. "Yazd Mosques" (Photo gallery). pbase.com.
- "Jame mosque of Yazd". ArchNet.org. Archived from the original on 12 February 2007.
- "Square Kufic decoration on the Jameh mosque of Yazd". Kufic.info.
- "Yazd Jame Mosque". ghoolabad.com.
- "Jameh Mosque of Yazd" (High-resolution 360° panoramic images). Art Atlas. Columbia University.


 Français
Français Italiano
Italiano















