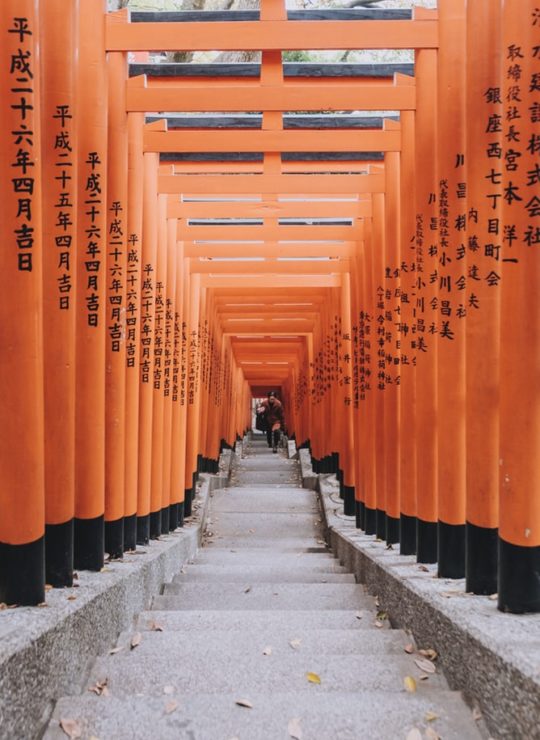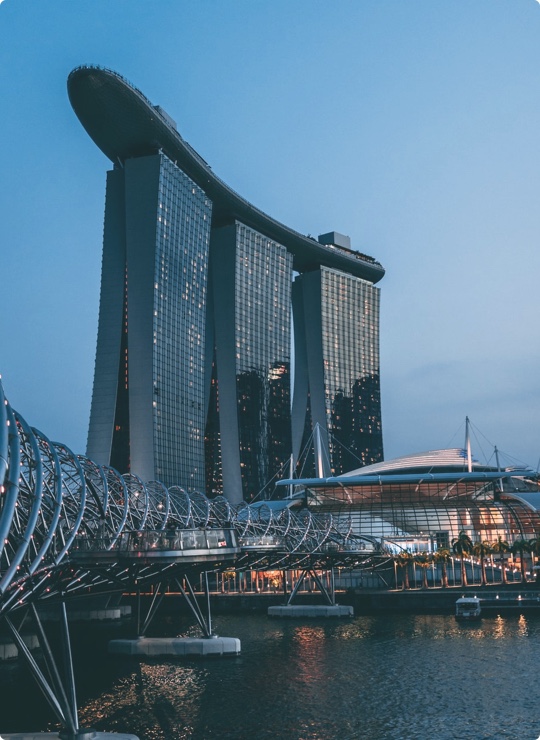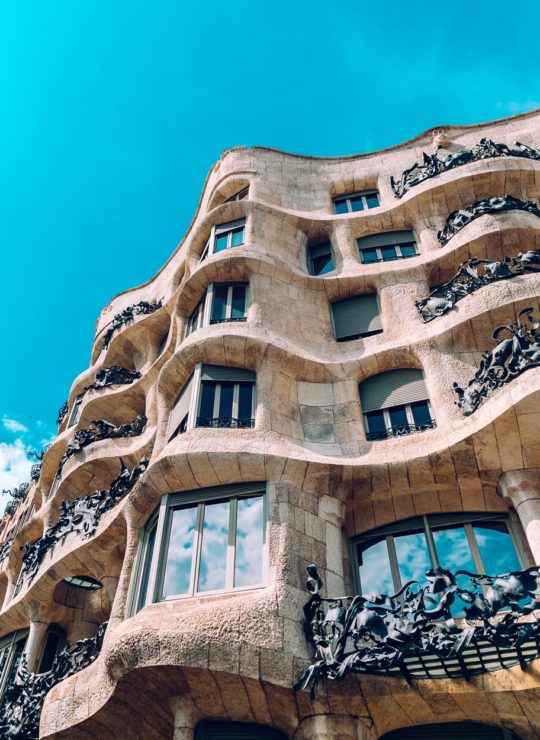| Holland Performing Arts Center | |
|---|---|
 Holland Performing Arts Center along Dodge Street in Downtown Omaha. | |
 | |
| General information | |
| Status | Completed |
| Location | Omaha, Nebraska, U.S. |
| Coordinates | 41°15′33″N 95°55′58″W / 41.259158795835305°N 95.93267973210862°W |
| Completed | October 21, 2005 |
| Design and construction | |
| Architect(s) | HDR, Inc. in collaboration with Ennead Architects |
The Holland Performing Arts Center is a performing arts facility located on 13th and Douglas Streets in downtown Downtown Omaha, Nebraska, United States. Opened in October 2005, it was designed by Omaha architectural firm HDR, Inc. in collaboration with Ennead Architects. The center is owned and managed by Omaha Performing Arts, and specializes in events requiring an environment with good acoustics, including performances by touring jazz, blues and popular entertainers, as well as the Omaha Symphony Orchestra and Omaha Area Youth Orchestra. Kirkegaard Associates provided acoustics consulting and New York firm Fisher Dachs Associates provided theater planning and design consultation.
History
[edit]In March 2001, the Holland Performing Arts Center was announced alongside plans to renovate the Orpheum Theatre.[1] In October 2001, it was announced that it would occupy the site that formerly belonged to a Swanson food plant.[2] In February 2002, Mary and Richard Holland donated $90 million for the performance art center, later becoming the namesake.[3] The former food plant buildings were imploded in late 2002. During demolition, parts of the former facilities collapsed on the Frankie Pane Building, which destroyed the building.[4]
Ground was broken for the then-Omaha Performing Arts Center in April 2003.[5] An additional bond issue was created to help fund the performing arts center in December 2003.[6] The Holland Performing Arts Center officially opened on October 21, 2005.[7]
Performance and other facilities
[edit]The Center includes several performance areas. The Peter Kiewit Concert Hall seats 2,005 and has a stage size of 64 feet by 48 feet; it is modeled after European "shoebox" shaped halls. The Suzanne and Walter Scott Recital Hall is a "black box" space with seating for 486 people and a stage size of 40 feet by 32 feet. The Courtyard is a semi-closed area for events, with a capacity of 1,000 people.[8]
References
[edit]- ^ "Curtain Goes Up on Plan to Renovate Orpheum". Omaha World-Herald. 2001-03-10. p. 14. Retrieved 2025-06-23.
- ^ "Swanson out, arts center in?". Omaha World-Herald. 2001-10-03. p. 15. Retrieved 2025-06-23.
- ^ "Arts center: Council backs planp; foes stand fast". Omaha World-Herald. 2002-02-06. p. 2. Retrieved 2025-06-23.
- ^ "Historic building crunched". Lincoln Journal Star. 2002-11-25. p. 11. Retrieved 2025-06-23.
- ^ "THE OMAHA PERFORMING ARTS SOCIETY BREAKS GROUND ON THE PERFORMING ARTS CENTER". Lincoln Journal Star. 2003-06-01. p. 159. Retrieved 2025-06-23.
- ^ "Bond help sought for new arts complex". Omaha World-Herald. 2003-12-08. p. 16. Retrieved 2025-06-23.
- ^ "Omaha's new performing arts center opens tonight". Lincoln Journal Star. 2005-10-21. p. 67. Retrieved 2025-06-23.
- ^ "Holland Performing Arts Center - Fisher Dachs Associates". 2021-01-08. Retrieved 2025-06-24.


 Français
Français Italiano
Italiano


