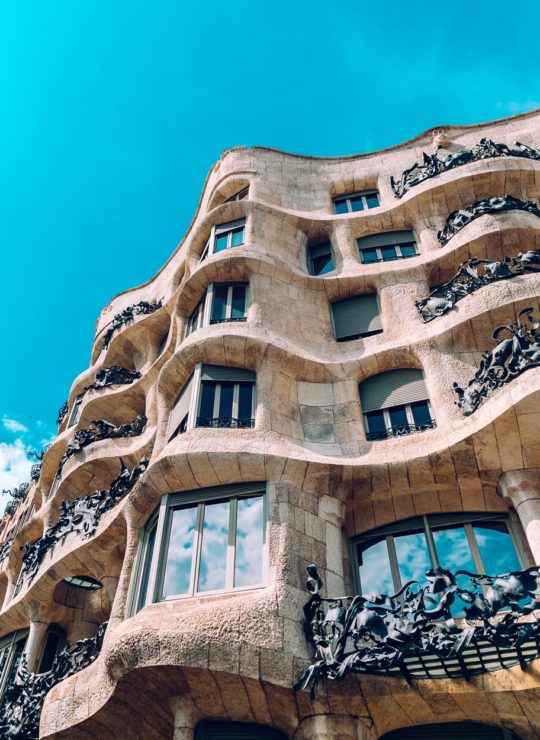
Size of this preview: 800 × 600 pixels. Other resolutions: 320 × 240 pixels | 640 × 480 pixels | 1,024 × 768 pixels | 1,280 × 960 pixels | 2,560 × 1,920 pixels | 5,712 × 4,284 pixels.
Original file (5,712 × 4,284 pixels, file size: 12.51 MB, MIME type: image/jpeg)
File history
Click on a date/time to view the file as it appeared at that time.
| Date/Time | Thumbnail | Dimensions | User | Comment | |
|---|---|---|---|---|---|
| current | 09:56, 3 June 2025 |  | 5,712 × 4,284 (12.51 MB) | Steve Morgan | {{Information |Description=Exterior of "Taliesin", the house and office near Spring Green, Wisconsin, designed by Frank Lloyd Wright to serve as his family residence and studio. The building is a contributing structure in the Taliesin Historic District, listed on the National Register of Historic Places in 1973, and was designated a National Historic Landmark in 1976. Today, it is utilized as a museum, offering tours and interpretation of Frank Lloyd Wright’s life and work. |Source=[https://... |
File usage
There are no pages that use this file.
Global file usage
The following other wikis use this file:
- Usage on en.wikipedia.org
- Usage on pt.wikipedia.org


 Français
Français Italiano
Italiano


